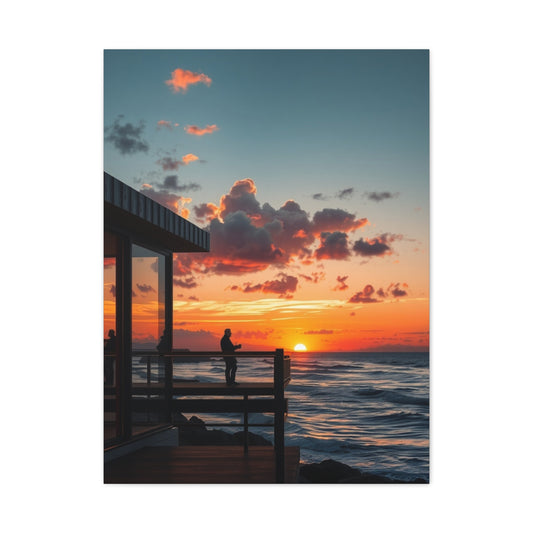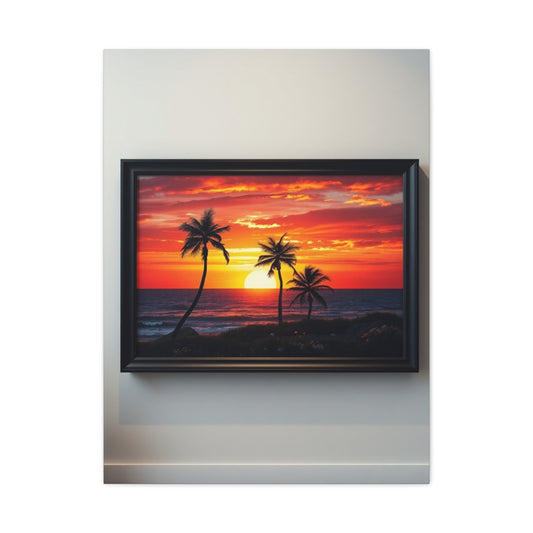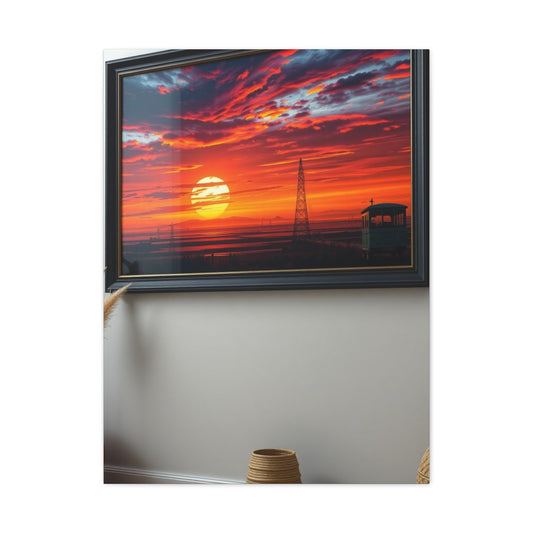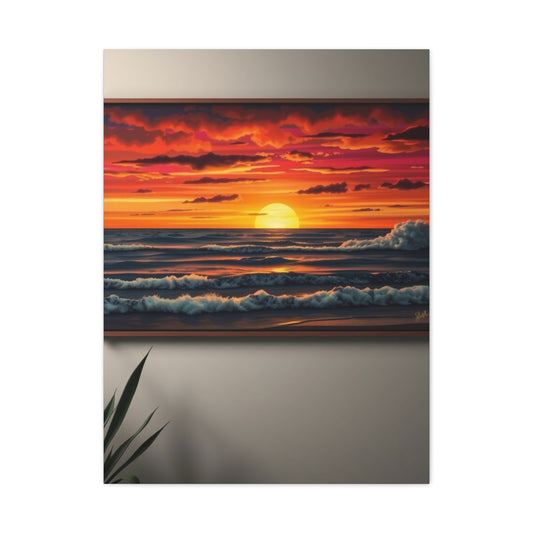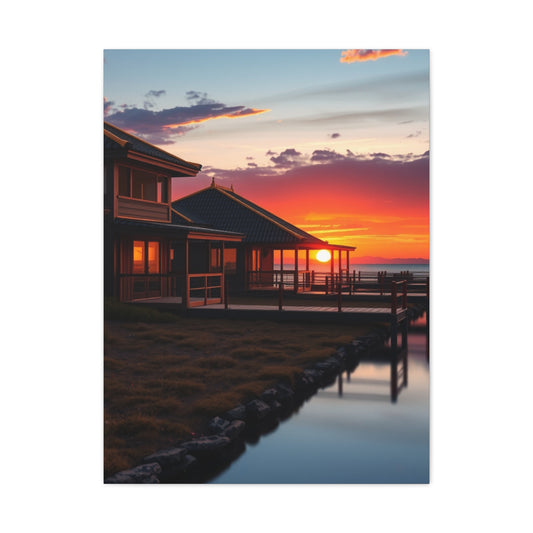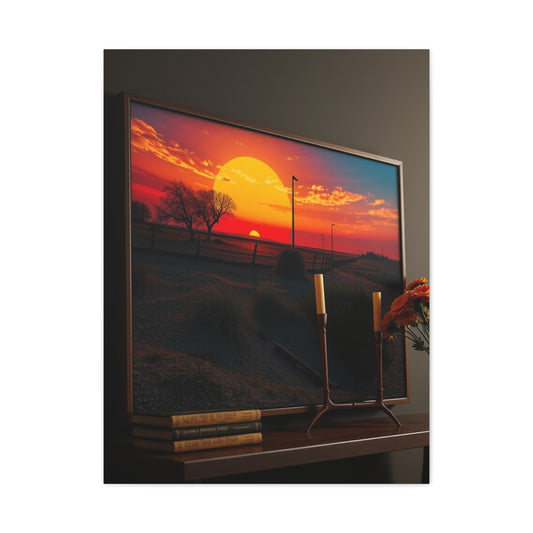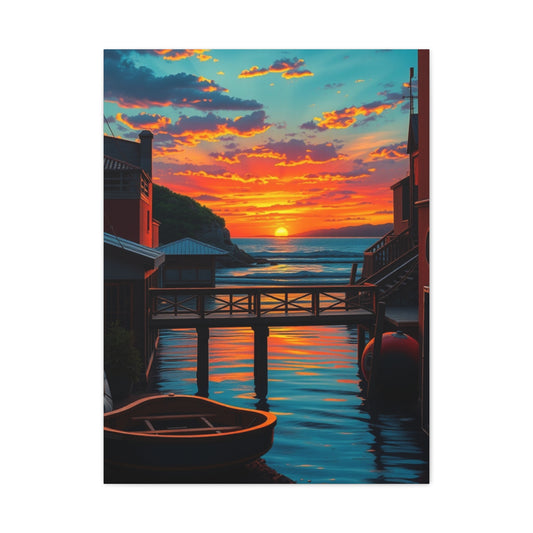Bring Luxury Home: Stunning Artwork from Selling Sunset for Your Walls
The captivating world of luxury real estate, particularly as showcased in popular television programs such as Selling Sunset, offers more than just voyeuristic glimpses into opulent lifestyles—it provides extraordinary insights into advanced interior design methodologies that are both aspirational and educational. These visual narratives, while entertaining on the surface, are also masterclasses in spatial composition, mood-setting, and emotional engagement. For homeowners and design enthusiasts alike, these high-end property showcases offer a wealth of practical knowledge that, when carefully observed and thoughtfully interpreted, can elevate even the most modest home into a personalized sanctuary of beauty and function.
One of the most powerful aspects of luxury real estate staging lies in its purpose-driven aesthetic. Professional staging is not merely about filling a space with attractive furnishings—it is an exercise in strategic design thinking that serves to maximize spatial appeal, guide the viewer’s perception, and forge an emotional connection between the environment and its potential inhabitants. Every choice—from the placement of a single chair to the tone of accent lighting—is deliberate. These decisions create narratives that speak to lifestyle aspirations, comfort, and prestige. When these same techniques are applied to a personal residence, they can fundamentally shift the lived experience within that space.
Staging principles, when thoughtfully adapted for permanent residential application, go beyond superficial enhancement. They create visual harmony, emphasize architectural strengths, and solve functional challenges. These principles work in tandem to elevate daily living—improving not only how a space looks, but also how it feels and functions. For example, understanding how lighting layers contribute to ambiance or how neutral color palettes foster a sense of calm can help homeowners craft environments that support mental clarity, productivity, and relaxation. These subtle but impactful improvements also carry the potential to boost a property’s market appeal and value.
The sophistication displayed in luxury property design is the result of years—often decades—of evolution in both aesthetic trends and consumer psychology. It reflects an accumulation of design intelligence informed by market data, lifestyle shifts, and a deep understanding of human behavior in spatial environments. This fusion of art and science is what makes luxury design so compelling and effective. High-end designers and real estate professionals understand that design is not static; it is dynamic and responsive, shaped by how people move, think, and feel within a space.
By observing these principles in action through televised real estate programming, homeowners gain access to insights once exclusive to elite clientele. This democratization of design knowledge empowers individuals to make informed, intentional decisions about their own homes—whether they're preparing for resale or simply seeking a more meaningful daily experience. Applying these ideas does not require a luxury budget. With creativity and a clear vision, any homeowner can achieve stunning results using scalable methods derived from high-end staging practices.
Ultimately, the intersection of real estate staging expertise and residential design philosophy forms a rich reservoir of applicable concepts. When extracted and reimagined for real-world use, these concepts help transform ordinary dwellings into thoughtfully designed spaces that reflect both personality and practicality—spaces that not only look exceptional but feel like home in the truest sense.
Sophisticated Neutral Palettes Beyond Basic Beige
The misconception that neutral color schemes inherently lack personality or visual interest represents one of the most persistent fallacies in contemporary interior design. Professional designers consistently demonstrate that sophisticated neutral applications create foundations for elegant, timeless interiors that accommodate evolving tastes and lifestyle changes without requiring complete overhauls.
Neutral palettes encompass far more than basic beige or stark white applications. The spectrum includes warm grays, soft taupes, creamy ivories, gentle mushroom tones, and sophisticated greiges that provide subtle color variation while maintaining cohesive visual harmony. These nuanced alternatives offer personality without overwhelming spaces or limiting future decorative flexibility.
The strategic implementation of layered neutrals creates depth and visual interest through texture variation rather than color contrast. Combining matte and glossy finishes, smooth and rough textures, and light and shadow play generates sophisticated environments that feel both calming and engaging. This approach proves particularly effective in open-concept layouts where visual continuity across multiple functional areas becomes paramount.
Professional designers frequently employ the sixty-thirty-ten rule when implementing neutral schemes, allocating sixty percent to dominant neutral tones, thirty percent to secondary neutral variations, and ten percent to accent colors or metallic elements. This proportion ensures visual balance while preventing monotonous appearances that might characterize amateur neutral applications.
The psychological impact of well-executed neutral environments cannot be overstated. These schemes promote relaxation, reduce visual stress, and create versatile backgrounds that accommodate changing seasonal decorations, artwork rotations, and furniture rearrangements. The calming influence of sophisticated neutrals proves especially valuable in bedrooms, home offices, and other spaces dedicated to rest or concentration.
Contemporary neutral applications often incorporate unexpected elements that prevent predictable or sterile appearances. Introducing organic materials like natural wood, stone, or fiber textures adds warmth and authenticity to neutral foundations. Metallic accents in brushed gold, aged brass, or matte black provide sophisticated contrast without disrupting overall harmony.
The versatility of neutral foundations becomes apparent when considering long-term design evolution. These timeless bases accommodate changing personal preferences, seasonal updates, and trend incorporation without requiring major renovation investments. Homeowners can refresh spaces through accessory changes, textile updates, or accent color modifications while maintaining sophisticated underlying design integrity.
Lighting considerations play crucial roles in neutral scheme success. Natural light reveals subtle color variations and texture details that artificial illumination might diminish. Strategic placement of multiple light sources at varying heights creates ambiance while highlighting architectural features and decorative elements within neutral frameworks.
Strategic Artwork Selection and Placement Principles
Artwork selection transcends personal preference when considering overall interior design impact and long-term satisfaction. Professional staging approaches emphasize pieces that complement architectural features, enhance color schemes, and create appropriate scale relationships within specific spaces. These same principles apply to permanent residential installations where artwork becomes integral to daily living experiences.
The scale relationship between artwork and surrounding elements determines visual success or failure in most installations. Oversized pieces in compact spaces create overwhelming sensations, while diminutive works in expansive areas appear insignificant and lost. Professional designers calculate appropriate sizing based on wall dimensions, furniture proportions, and viewing distances to achieve optimal visual balance.
Grouping strategies for multiple pieces require careful consideration of spacing, alignment, and thematic coherence. Gallery wall arrangements benefit from paper template planning that allows experimentation with various configurations before committing to nail holes. Maintaining consistent spacing between pieces typically ranges from two to four inches, depending on overall composition size and viewing distance requirements.
The psychological impact of artwork selection influences daily mood and long-term satisfaction with living environments. Abstract pieces encourage contemplation and personal interpretation, while representational works provide familiar comfort and conversation starters. The subject matter, color palette, and emotional resonance should align with intended room functions and occupant preferences.
Professional framing significantly impacts artwork presentation and longevity. Museum-quality materials protect valuable pieces from environmental damage while enhancing visual appeal through appropriate matting and frame selection. The framing style should complement both artwork characteristics and surrounding interior elements without overwhelming or diminishing the piece's impact.
Lighting designed specifically for artwork illumination reveals colors, textures, and details that ambient lighting might obscure. Picture lights, track systems, or strategically placed accent fixtures ensure proper illumination while preventing glare or heat damage. The color temperature of artwork lighting should complement overall room lighting to maintain visual harmony.
Rotation strategies allow homeowners to enjoy extensive collections without overcrowding spaces or creating visual chaos. Seasonal changes, mood adjustments, or simply preventing visual fatigue justify periodic artwork rotation that refreshes environments without major renovation expenses. Storage solutions for non-displayed pieces should protect against damage while facilitating easy access for rotation purposes.
The emotional connection between occupants and their artwork collection contributes significantly to overall satisfaction with living spaces. Pieces that trigger positive memories, reflect personal interests, or inspire contemplation enhance daily experiences beyond mere decoration. This personal relevance proves more valuable than following current trends or impressing visitors.
Investment considerations affect artwork selection for homeowners building long-term collections. Original works, limited editions, or pieces by emerging artists may appreciate in value while providing immediate aesthetic benefits. However, reproductions of masterworks or affordable prints can deliver comparable visual impact without significant financial investment.
Open-Concept Kitchen Design Excellence
Open-concept floor plans demand sophisticated kitchen design approaches that acknowledge the space's dual role as functional work area and prominent visual focal point. The kitchen's visibility from multiple vantage points requires careful attention to aesthetic details often overlooked in traditional closed-kitchen layouts. Every design element becomes part of the overall living space composition rather than existing in functional isolation.
Island configurations represent more than additional counter space in open-concept environments; they serve as architectural anchors that define spatial boundaries while facilitating social interaction. The optimal island size balances storage capacity, work surface area, and circulation requirements while maintaining appropriate proportions relative to overall room dimensions. Oversized islands overwhelm smaller spaces, while undersized versions appear inadequate and inefficient.
Storage solutions in open kitchens must balance functionality with visual appeal since cabinet interiors remain visible during daily use. Organizational systems that maintain neat appearances even during active cooking periods prevent the visual chaos that disrupts open-concept harmony. Strategic placement of closed storage for less attractive necessities while displaying beautiful dishware and accessories creates practical yet aesthetically pleasing arrangements.
Material selection for open-concept kitchens requires consideration of visual continuity with adjacent living areas. Countertop materials, cabinet finishes, and hardware choices should complement flooring, furniture, and architectural elements throughout the connected spaces. This coordination prevents the kitchen from appearing disconnected or jarring within the overall design scheme.
Appliance integration becomes particularly important when kitchen elements remain constantly visible from living and dining areas. Panel-ready appliances that accept custom cabinet fronts create seamless appearances, while statement appliances in coordinating finishes can serve as attractive focal points. The key lies in intentional selection rather than default standard options that might clash with overall design goals.
Lighting design for open-concept kitchens must address both functional task requirements and ambient atmosphere creation. Pendant lights over islands provide focused work illumination while contributing to overall room aesthetics. Under-cabinet lighting eliminates shadows while creating warm ambiance during evening hours. Dimming capabilities allow lighting adjustments appropriate to various activities throughout connected spaces.
The social aspect of open-concept kitchens influences design decisions regarding seating arrangements, sight lines, and conversation facilitation. Island seating positions should allow interaction with cooks while avoiding interference with work processes. Clear sight lines between kitchen and adjacent areas enable hosts to engage with guests while managing meal preparation responsibilities.
Ventilation considerations become amplified in open concepts where cooking odors and steam can affect entire living areas. High-performance range hoods with adequate capacity prevent odor migration while operating quietly to avoid disrupting conversations in adjacent spaces. Strategic placement of air circulation systems maintains comfortable environments throughout connected areas.
Timeless Simplicity and Universal Appeal Strategies
The enduring appeal of simplified design approaches stems from their ability to transcend temporary trends while creating serene environments that accommodate diverse lifestyle requirements. Simplicity in interior design does not equate to stark minimalism or sparse furnishing; rather, it represents thoughtful curation that emphasizes quality over quantity and functionality over ostentation.
Color palette restraint forms the foundation of successfully simplified interiors. Limited color selections create visual harmony while preventing the sensory overload that characterizes overly complex schemes. Professional designers often employ analogous color relationships or monochromatic variations that provide subtle interest without competing for attention or creating visual confusion.
Furniture selection in simplified environments prioritizes clean lines, appropriate scale, and versatile functionality. Pieces with excessive ornamentation or overly specific purposes may appear out of place in simplified schemes that emphasize clarity and purpose. Investment in fewer, higher-quality pieces often proves more satisfactory than accumulating numerous mediocre items that create clutter and visual noise.
Texture variation becomes paramount in simplified color schemes where visual interest must derive from surface treatments rather than color contrasts. Combining smooth and rough materials, matte and glossy finishes, and hard and soft elements creates engaging environments without relying on busy patterns or bright colors that might quickly become tiresome.
The editing process represents perhaps the most challenging aspect of achieving successful simplicity. Removing superfluous elements requires objective evaluation of each item's contribution to overall design goals. This process often reveals that spaces feel more spacious, peaceful, and sophisticated after thoughtful reduction rather than continuous addition.
Storage solutions become critical in simplified environments where visible clutter undermines the entire aesthetic approach. Built-in cabinetry, hidden storage compartments, and multifunctional furniture help maintain clean appearances while accommodating necessary possessions. The goal involves creating spaces that appear effortlessly organized rather than obviously controlled.
Natural material incorporation enhances simplified schemes by adding warmth and authenticity that prevent sterile appearances. Wood grain, stone texture, and fiber elements provide visual interest through inherent variation rather than applied decoration. These organic materials age gracefully while maintaining their aesthetic contributions over extended periods.
Lighting design in simplified interiors should emphasize clean fixture designs that complement rather than compete with architectural features. Simple pendant lights, recessed fixtures, and linear elements often prove more appropriate than ornate chandeliers or decorative lamps that might overwhelm restrained environments.
The psychological benefits of simplified environments include reduced stress, improved focus, and enhanced appreciation for carefully selected elements. These spaces encourage mindful living approaches while providing peaceful retreats from external complexities. The calming influence of thoughtfully simplified interiors contributes to overall well-being and life satisfaction.
Advanced Color Theory Application in Residential Spaces
Understanding sophisticated color theory principles enables homeowners to create intentional, harmonious environments that support desired moods and activities while reflecting personal aesthetic preferences. Professional designers rely on established color relationships and psychological associations to guide palette selection and implementation throughout residential projects.
The color wheel serves as the fundamental tool for understanding relationships between hues and predicting their interactions within specific environments. Complementary colors create vibrant contrasts, while analogous selections provide gentle harmony. Triadic combinations offer balanced interest, and tetradic schemes enable complex yet coordinated palettes for adventurous designers.
Warm colors including reds, oranges, and yellows create intimate, energetic atmospheres that encourage social interaction and activity. These hues prove particularly effective in gathering spaces like family rooms, dining areas, and kitchens where stimulation and connection represent primary goals. However, warm colors can overwhelm small spaces or areas intended for relaxation.
Cool colors encompassing blues, greens, and purples promote tranquility, concentration, and restfulness. These selections work exceptionally well in bedrooms, home offices, and bathrooms where calm environments support intended functions. Cool palettes can create expansive sensations in smaller spaces while providing sophisticated backgrounds for artwork and furnishings.
Neutral applications require understanding of undertones that influence overall color perception and coordination with other elements. Gray undertones can appear warm or cool depending on accompanying colors, while beige variations might lean toward pink, yellow, or green influences. Recognizing these subtleties prevents unfortunate clashes that compromise intended design harmony.
Saturation levels significantly impact color effectiveness within specific environments. Highly saturated hues create dramatic statements but may prove overwhelming for extended exposure. Muted versions of the same colors often provide more comfortable long-term living environments while maintaining personality and visual interest.
Natural light exposure affects color appearance throughout daily cycles, requiring consideration of morning, midday, and evening illumination conditions. North-facing rooms receive cooler, more consistent light that flatters cool colors but may make warm hues appear dull. South-facing spaces enjoy warm, variable light that enhances warm palettes while potentially washing out cool selections.
Artificial lighting color temperature influences palette perception and overall atmosphere creation. Warm LED bulbs complement traditional incandescent preferences, while cooler temperatures provide crisp illumination for task-oriented activities. Dimming capabilities allow atmospheric adjustments that transform spaces from energetic daytime environments to intimate evening retreats.
Texture Integration and Material Harmony
In sophisticated interior design, texture plays a central role in defining the mood, depth, and visual appeal of a space. While color often grabs immediate attention, it's the surface variation and tactile contrast that truly bring a room to life. Texture gives dimension to flat surfaces, provides sensory richness, and reinforces the emotional tone of a space. Especially in neutral or monochromatic color schemes, where visual diversity through hue is limited, texture becomes the primary tool for creating interest and atmosphere.
Professional designers understand that a well-curated room balances textures the way a fine meal balances flavors. Smooth, rough, glossy, matte, soft, and firm surfaces all coexist to engage the eye and touch without overwhelming the senses. This is why texture is often the unsung hero of successful interior spaces—its presence is felt even when not consciously noticed, offering a layered, immersive experience.
One of the most effective ways to introduce depth and authenticity is through the use of natural materials. Real wood, stone, leather, wool, rattan, and linen possess unique grains, imperfections, and aging characteristics that lend personality to interiors. These organic materials do more than just look appealing—they tell a story. Over time, natural surfaces evolve, developing patinas, subtle wear, and color shifts that enhance their beauty. Unlike synthetic alternatives that may degrade or go out of style, authentic materials age with dignity and grow in character.
The interplay between contrasting textures is essential for creating visual dynamics. Consider the sophisticated juxtaposition of a sleek marble countertop against a handmade ceramic tile backsplash, or the luxurious contrast between velvet upholstery and raw wood furniture. These pairings create tactile tension and visual rhythm, drawing the eye across a room and making spaces feel curated and multidimensional.
To ensure cohesion, designers employ layering techniques, where textures are introduced in layers—starting from large surfaces like floors and walls, then moving to furniture, and finally accessories. For instance, a room might feature hardwood floors (coarse grain), a wool area rug (soft pile), a leather sofa (smooth and structured), and linen pillows (loose weave). This deliberate layering keeps the space from feeling flat or sterile, while maintaining an overarching sense of balance.
Seasonal texture adaptation offers an elegant way to refresh spaces throughout the year. Heavier, plush materials such as faux fur, wool, or velvet can be brought in during colder months for warmth and comfort. In contrast, cotton, linen, or jute textures can lighten and cool a room during summer, enhancing seasonal ambiance without a complete design overhaul. This fluidity helps extend the life of a design by allowing it to evolve with time and mood.
Practicality also plays a critical role in texture selection. Homes with children or pets, for example, may require durable, easy-to-clean materials over delicate ones. Fabrics should balance touchability with longevity. High-traffic areas benefit from resilient textures like performance fabrics or tightly woven rugs that resist wear and maintain appearance over time.
Patterns, when integrated within textured environments, must be handled with care. Patterned textiles, wallpapers, or flooring introduce another layer of complexity. The key to success lies in scale and consistency. Mixing geometric prints with organic textures—or using large patterns sparingly amidst more subtle textures—ensures that the space feels curated rather than chaotic.
Ultimately, mastering texture integration is about creating a multi-sensory experience. It’s about achieving harmony not only visually, but also emotionally and physically. Texture invites interaction. It transforms spaces from purely visual showcases into lived-in, loved environments that resonate with comfort, sophistication, and personality. When used thoughtfully, texture has the power to elevate even the simplest design into something profoundly elegant and enduring.
Lighting Design Fundamentals for Enhanced Ambiance
Comprehensive lighting design encompasses far more than basic illumination provision; it involves creating layered lighting systems that support various activities while establishing desired atmospheric conditions throughout different times and occasions. Professional designers recognize lighting's power to transform spaces, influence moods, and enhance architectural features through strategic fixture selection and placement.
Ambient lighting provides overall illumination that enables safe movement and general activities throughout spaces. This foundational layer typically involves ceiling-mounted fixtures, recessed lights, or wall-mounted systems that distribute light evenly without creating harsh shadows or glare conditions. Dimming capabilities allow ambient adjustment for different occasions and times of day.
Task lighting addresses specific activity requirements such as reading, cooking, or detailed work that demand higher illumination levels than ambient systems provide. Table lamps, under-cabinet fixtures, and adjustable spotlights deliver focused light where needed without affecting overall room lighting. Proper task lighting prevents eye strain while improving performance and safety.
Accent lighting creates dramatic effects that highlight architectural features, artwork, or decorative elements while contributing to overall atmospheric appeal. Track systems, picture lights, and strategically placed spots draw attention to focal points while creating visual depth and interest. Accent lighting often proves most effective when it remains subtle and integrated rather than obvious and attention-seeking.
Natural light optimization involves window treatment selection, mirror placement, and color choices that maximize available daylight while controlling glare and heat gain. Light-colored surfaces reflect natural illumination deeper into spaces, while strategic mirror positioning can redirect light to previously dim areas. Coordinating artificial and natural lighting creates seamless transitions throughout daily cycles.
Color temperature selection significantly impacts atmospheric perception and coordination with other design elements. Warm temperatures around 2700K create cozy, intimate sensations appropriate for relaxation areas, while cooler temperatures near 4000K provide energizing illumination suitable for work spaces. Many contemporary fixtures offer adjustable color temperatures that adapt to changing needs and preferences.
Control systems enable sophisticated lighting management that responds to various occasions and requirements. Smart switches, automated timers, and scene programming allow instant atmosphere transformation without manual adjustment of individual fixtures. These systems often prove especially valuable in open-concept layouts where different areas serve multiple functions.
Energy efficiency considerations affect both environmental impact and operational costs throughout fixture lifespans. LED technology provides exceptional efficiency while offering design flexibility through compact sizes and various color options. Initial investment in quality LED systems typically recovers through reduced energy consumption and maintenance requirements.
Furniture Selection and Spatial Planning Excellence
Furniture selection and spatial planning are among the most influential elements in interior design, acting as both the functional backbone and the aesthetic anchor of any well-designed home. While personal taste undoubtedly plays a role in the decision-making process, truly exceptional interiors require a deeper understanding of proportion, scale, traffic flow, functionality, and design coherence. Professional designers approach furniture placement and specification not as isolated tasks, but as interconnected decisions that must harmonize with the room's architecture, purpose, and daily usage.
A central principle in successful furniture selection is scale and proportion. Furniture that is too large for a room can overwhelm the space, restrict movement, and create a feeling of heaviness. Conversely, undersized pieces may make expansive rooms feel incomplete or sparse. The key is finding a balance that respects the room’s dimensions while offering comfort and functionality. Proper measurement and thoughtful planning—such as using scaled floor plans or digital design tools—can prevent costly mistakes and ensure that every piece contributes meaningfully to the spatial balance.
Another cornerstone of spatial planning is understanding and accommodating traffic flow. Each room has natural pathways that facilitate movement between zones, entryways, and adjacent areas. Crowding these routes with furniture leads to discomfort and visual clutter. Professionals often adhere to clearance standards, such as maintaining 18–36 inches of space between large furniture pieces and walkways, to ensure freedom of movement. These guidelines are particularly important in open-concept layouts, where one space often serves multiple functions.
Multi-functional furniture has gained increasing popularity, particularly in homes with limited square footage or flexible living needs. Items like storage ottomans, sleeper sofas, nesting tables, fold-out desks, and modular shelving systems offer both versatility and efficiency. These pieces allow homeowners to maximize utility without sacrificing aesthetics or increasing visual noise. In multipurpose spaces, such as studio apartments or combined living-dining rooms, dual-function furniture is essential for maintaining order and comfort.
Investment in quality furniture is another hallmark of successful spatial planning. Rather than filling a room with low-cost, trend-driven items, prioritizing durability and craftsmanship—especially for high-use pieces like sofas, dining chairs, and beds—ensures long-term satisfaction. Understanding materials, upholstery, joinery, and construction techniques allows homeowners to make informed purchasing decisions that stand the test of time. A well-constructed sofa, for instance, not only looks better over the years but also maintains its structure, comfort, and safety for daily use.
Maintaining style consistency across furniture selections is essential for visual harmony. This doesn’t mean adhering to a single style or purchasing matching sets, but rather ensuring that pieces speak the same design language. For example, combining mid-century modern chairs with a Scandinavian table can work beautifully when unified by shared wood tones, silhouettes, or fabric textures. Thoughtful mixing and layering of styles adds depth, while haphazard combinations often disrupt cohesion.
Comfort, too, is non-negotiable. Even the most stylish furniture loses its appeal if it’s uncomfortable to use. Testing seating for back support, cushion density, and ergonomic fit is crucial before committing. Everyday pieces should invite relaxation and ease—not just impress visually.
Lastly, arrangement flexibility ensures that your space can evolve with time. Opting for lightweight or modular pieces allows rooms to be reconfigured for entertaining, seasonal changes, or family needs. Furniture on casters, nesting side tables, or sectional sofas with movable components all support dynamic living environments that adapt to different life stages or occasions.
Ultimately, excellence in furniture selection and spatial planning goes far beyond aesthetics. It shapes how people interact with their space, impacts mood and efficiency, and contributes to the overall sense of order and beauty. By applying these professional principles, homeowners can elevate their interiors from functional to transformative—spaces that not only serve practical needs but also reflect personal identity and timeless elegance.
Final Thoughts:
The aspirational homes showcased in Selling Sunset may seem like distant dreams reserved for the ultra-wealthy, but the core design principles they employ are remarkably accessible. Behind the marble countertops, sweeping staircases, and high-gloss finishes lies something more profound: a deliberate, thoughtful approach to how space affects the way we live, feel, and connect. These are not simply homes—they are experiences. And by understanding the methodology behind the aesthetics, any homeowner can transform their space into one of elevated beauty, purpose, and emotional connection.
At the heart of every successful design—whether in a Hollywood Hills mansion or a modest suburban home—is intention. Every lighting choice, texture, and color scheme on Selling Sunset is curated with a goal in mind: to create mood, facilitate flow, and resonate emotionally with those who inhabit or visit the space. This same mindset can be applied regardless of square footage or budget. It begins with asking the right questions: What do I want this space to feel like? How do I use it? What do I want to communicate about myself through this environment?
Implementing professional techniques—like layering neutrals, anchoring open layouts, and using statement artwork—does not require a complete home overhaul. Often, it’s about subtraction, not addition: removing visual clutter, refining furniture placement, and curating accessories so each element serves a purpose. In this way, simplicity becomes the ultimate form of sophistication. Clean lines, quality over quantity, and a cohesive visual language allow the architecture and intention of your space to speak for itself.
Another valuable takeaway from professional staging, and from Selling Sunset specifically, is emotional storytelling through design. Homes that feel personalized, inviting, and aspirational are those that strike a balance between polish and authenticity. Whether it’s a piece of art that evokes a memory or a cozy reading nook designed just for you, these touches humanize the design and make it meaningful. Beauty without soul feels sterile. Conversely, warmth without structure can feel chaotic. The sweet spot lies in the intersection of aesthetic discipline and personal resonance.
Moreover, this thoughtful approach to design has ripple effects. A well-considered space doesn’t just look good—it improves daily life. It calms the mind, enhances productivity, encourages connection, and supports wellness. Your environment becomes a quiet partner in your routine, subtly supporting your goals, mood, and relationships. When your space reflects your best self, it inspires you to live up to it.
Lastly, it’s important to remember that good design evolves. Just like the dynamic market portrayed in Selling Sunset, your personal style, needs, and lifestyle will shift over time. The goal is not to create a static “perfect” home but to build a flexible, intentional environment that can grow with you.
In embracing these elevated yet attainable principles, you’re not just decorating—you’re designing a lifestyle. You’re cultivating beauty with purpose. And in doing so, you're proving that the most luxurious spaces aren’t defined by their price tag, but by the thought and care put into every detail.

